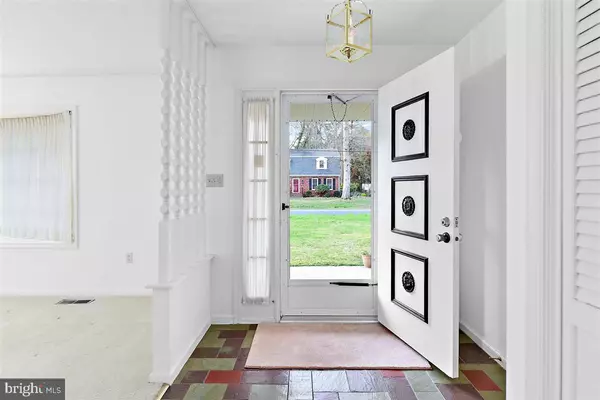For more information regarding the value of a property, please contact us for a free consultation.
30317 MALLARD DR Delmar, MD 21875
Want to know what your home might be worth? Contact us for a FREE valuation!

Our team is ready to help you sell your home for the highest possible price ASAP
Key Details
Sold Price $194,500
Property Type Single Family Home
Sub Type Detached
Listing Status Sold
Purchase Type For Sale
Square Footage 1,629 sqft
Price per Sqft $119
Subdivision Chestnut Hills
MLS Listing ID MDWC107496
Sold Date 06/03/20
Style Ranch/Rambler
Bedrooms 3
Full Baths 2
HOA Fees $3/ann
HOA Y/N Y
Abv Grd Liv Area 1,629
Originating Board BRIGHT
Year Built 1975
Annual Tax Amount $1,585
Tax Year 2020
Lot Size 0.366 Acres
Acres 0.37
Lot Dimensions 0.00 x 0.00
Property Description
Welcome home to this delightful 1629 Sq Ft, 3 bedroom, 2 full bath rancher w/ one car garage. Custom built for the seller, the home has been well maintained and shows pride of ownership. Updates include: architectural roof shingles (2017), Oil furnace (2017), AC (2018), crawlspace dehumidifier (2016) and Gutter Helmet (2000). The floor plan provides ample space w/ a living room that is open to the dining room, as well as a kitchen that is open to the family room w/ masonry fireplace and dramatic over-sized sliding door that provides an abundance of natural light and patio access.
Location
State MD
County Wicomico
Area Wicomico Northeast (23-02)
Zoning R-20
Rooms
Other Rooms Living Room, Dining Room, Primary Bedroom, Bedroom 2, Bedroom 3, Kitchen, Family Room, Office, Utility Room
Main Level Bedrooms 3
Interior
Interior Features Attic, Carpet, Ceiling Fan(s), Combination Dining/Living, Family Room Off Kitchen, Floor Plan - Traditional, Kitchen - Table Space, Primary Bath(s), Window Treatments
Hot Water Propane
Heating Forced Air, Central
Cooling Central A/C, Ceiling Fan(s)
Flooring Carpet, Vinyl, Tile/Brick
Fireplaces Number 1
Fireplaces Type Brick, Wood
Equipment Dishwasher, Dryer, Refrigerator, Washer, Water Heater, Cooktop, Oven - Wall
Fireplace Y
Window Features Storm
Appliance Dishwasher, Dryer, Refrigerator, Washer, Water Heater, Cooktop, Oven - Wall
Heat Source Oil
Exterior
Exterior Feature Patio(s)
Parking Features Garage - Front Entry, Garage Door Opener
Garage Spaces 3.0
Utilities Available Cable TV, Electric Available, Propane, Other
Water Access N
Roof Type Architectural Shingle
Accessibility None
Porch Patio(s)
Attached Garage 1
Total Parking Spaces 3
Garage Y
Building
Story 1
Sewer On Site Septic, Septic = # of BR
Water Well
Architectural Style Ranch/Rambler
Level or Stories 1
Additional Building Above Grade, Below Grade
New Construction N
Schools
Elementary Schools North Salisbury
Middle Schools Wicomico
High Schools Wicomico
School District Wicomico County Public Schools
Others
Senior Community No
Tax ID 05-069475
Ownership Fee Simple
SqFt Source Assessor
Acceptable Financing Conventional, Cash
Listing Terms Conventional, Cash
Financing Conventional,Cash
Special Listing Condition Standard
Read Less

Bought with Holly N Campbell • Coldwell Banker Realty



